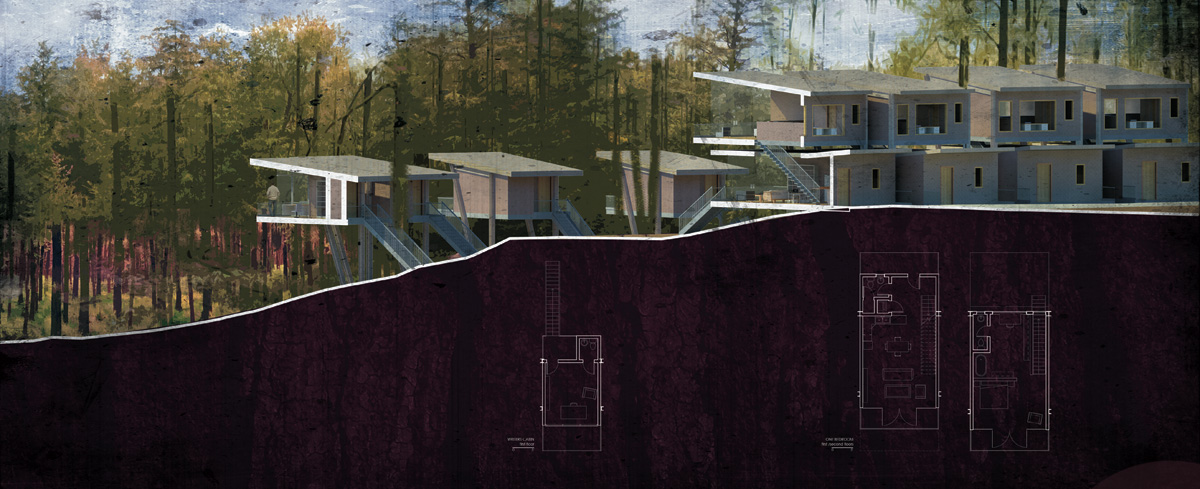Two weeks before our final reviews, the five studios for first and second year graduate students come together and present section or elevation drawings rendered either as orthographic projections or perspectives. One of our professors, Michael Benedikt (you can buy his book, For an Architecture of Reality on Amazon) started the tradition to help jump start the design process and force decision making that would so easily otherwise be put off. We all get 6 gold stars to place on the drawings we like best. To toot my own horn, I was in the top 8 and got to present my drawing to the entire group of 60 students, 8 professors!
The basis of the project is a live-work community in the western part of Austin, TX. The lot is completely wooded and gradates down towards a stream that is off the property line and not visible from the site. I decided to focus my live-work community towards people that want to work in isolation. I set up writers cabins that belong to each residence, but are physically separate. Since have the site is under the floodline, I decided to place my writers cabins on that portion of the land anyways, so I lifted them up on piers. Between this and my desire to preserve all mature trees on the site, my driving theme for the architecture is “tree house.”
[Click on the image above to see it full-size]For this drawing, I tried a bunch of techniques I’d never tried before. Since there’s still two weeks before final review, I figured now was the time to experiment. Last year, my drawing was just horrible. I spent 10 hours watercoloring the plans and ended up just throwing the entire thing in the trash on the way out the door. Live and learn!
I did a number of things for the first time:
- doing a section perspective instead of a normal section projection
- rendering through Revit
- layering drawing lines on top of a render
- creating something that looks as if it’s been painted, even though it started as an actual photograph

